Project Overview
The client engaged our team to support the refurbishment of Durham University’s chemistry block, a building with significant historical and academic value. The goal was to create an accurate 3D model of the structure to inform general refurbishment efforts, ensuring that any updates or renovations would be carried out with precision and respect for the building’s existing framework.
Durham University, established in 1832, is one of England’s oldest and most prestigious universities, known for its beautiful architecture and academic excellence. The chemistry block, a vital part of the university’s science faculty, has been central to advancing chemical research and education. Built during a period of scientific expansion, it represents Durham’s commitment to supporting rigorous academic programs. Over the years, the chemistry block has played an instrumental role in nurturing generations of scientists and adapting to advancements in scientific technology, while still reflecting the heritage of the university’s architectural landscape.
Project Execution
To capture the building’s details accurately, we used a terrestrial Leica RTC laser scanner, which allowed us to gather a high-density point cloud of the structure. The data collected enabled us to create a 3D model in Revit with a 15mm tolerance, meeting Level of Detail 4 (LOD4) standards. This model provided the client with a comprehensive digital representation of the chemistry block, supporting efficient planning and analysis for the refurbishment. With this precise 3D model, the design and construction teams were able to make well-informed decisions, minimising risks and ensuring adherence to the building’s original specifications.
The 3D model we created served as an invaluable resource for the client, enabling them to plan refurbishments with accuracy and confidence. This case study underscores the importance of high-fidelity digital models in preserving historical structures during updates, facilitating work that respects both the building’s original character and modern functional requirements.
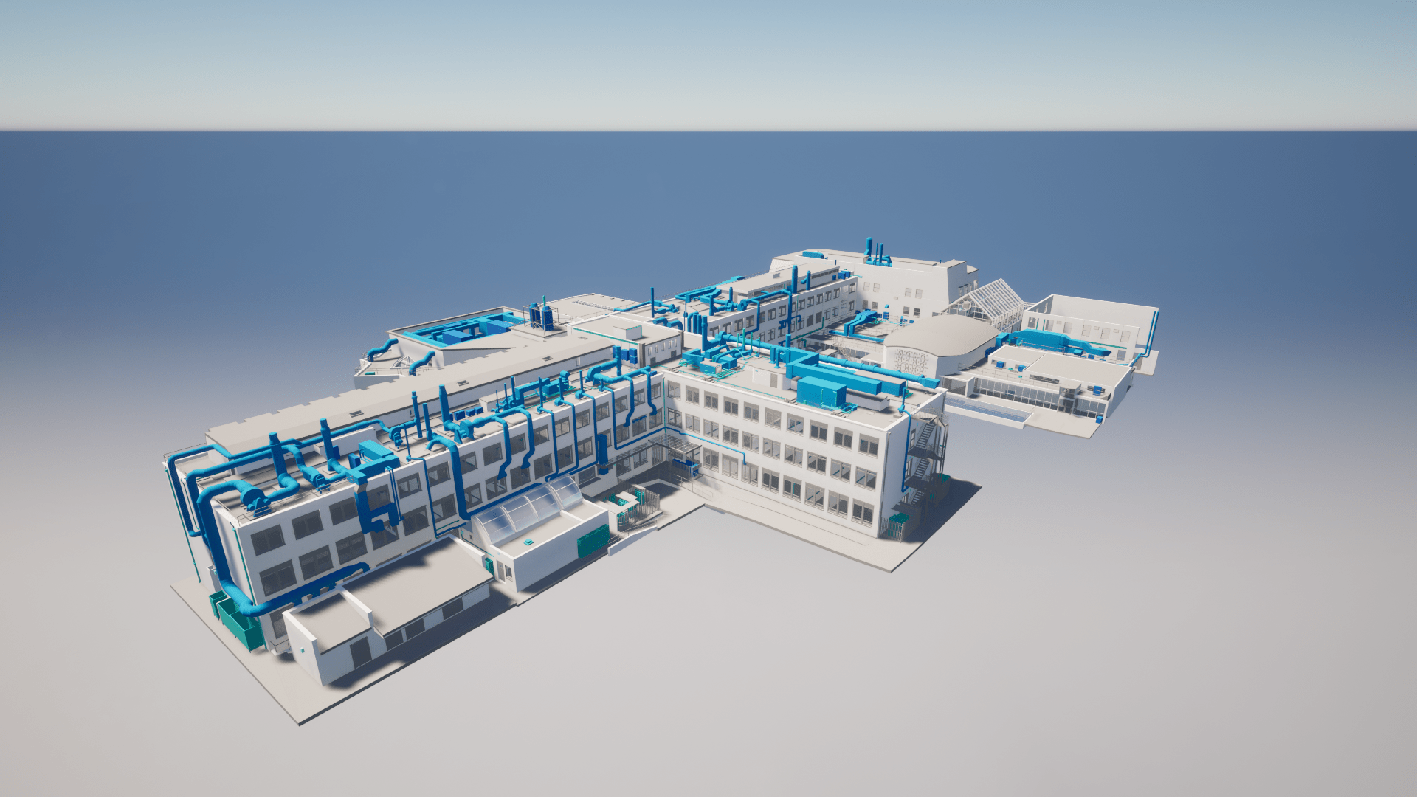
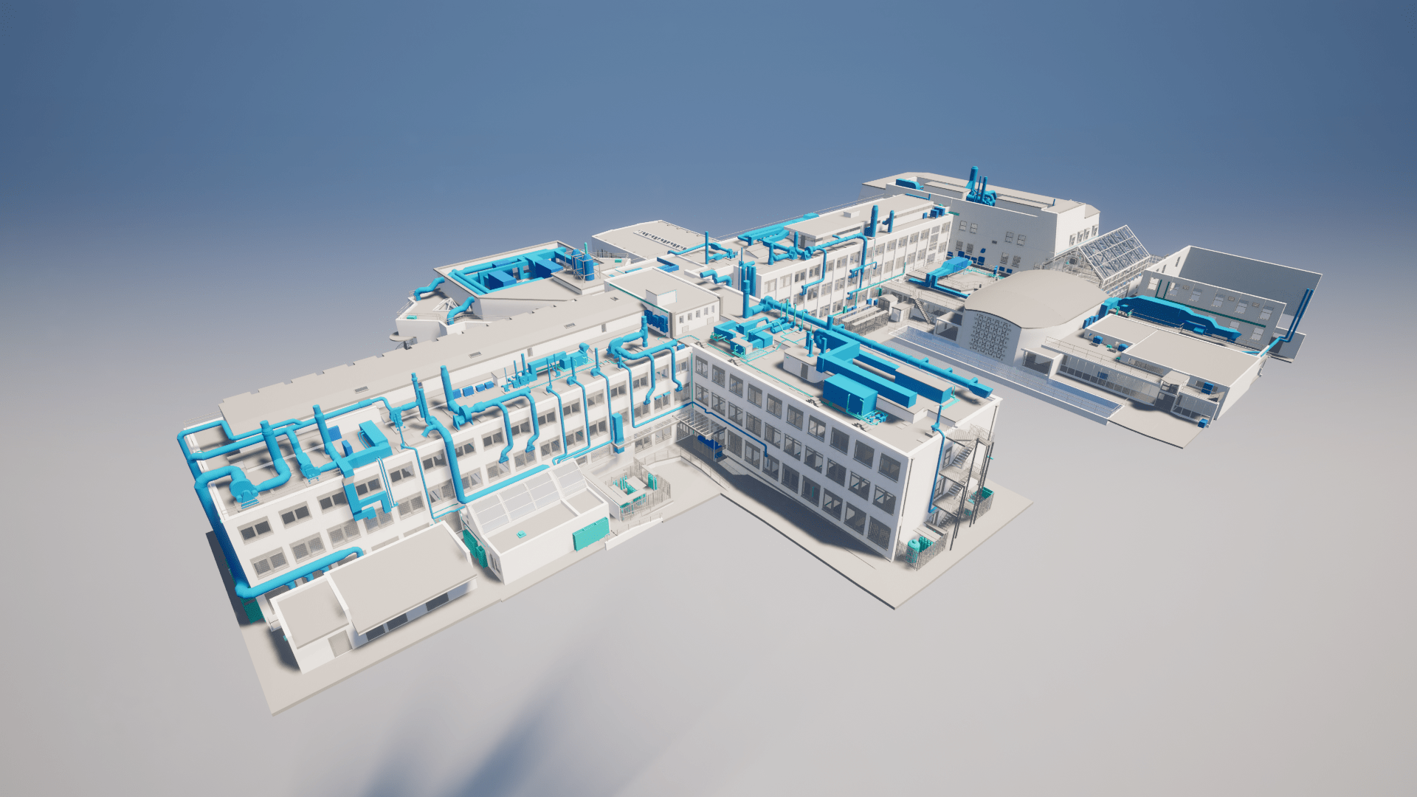
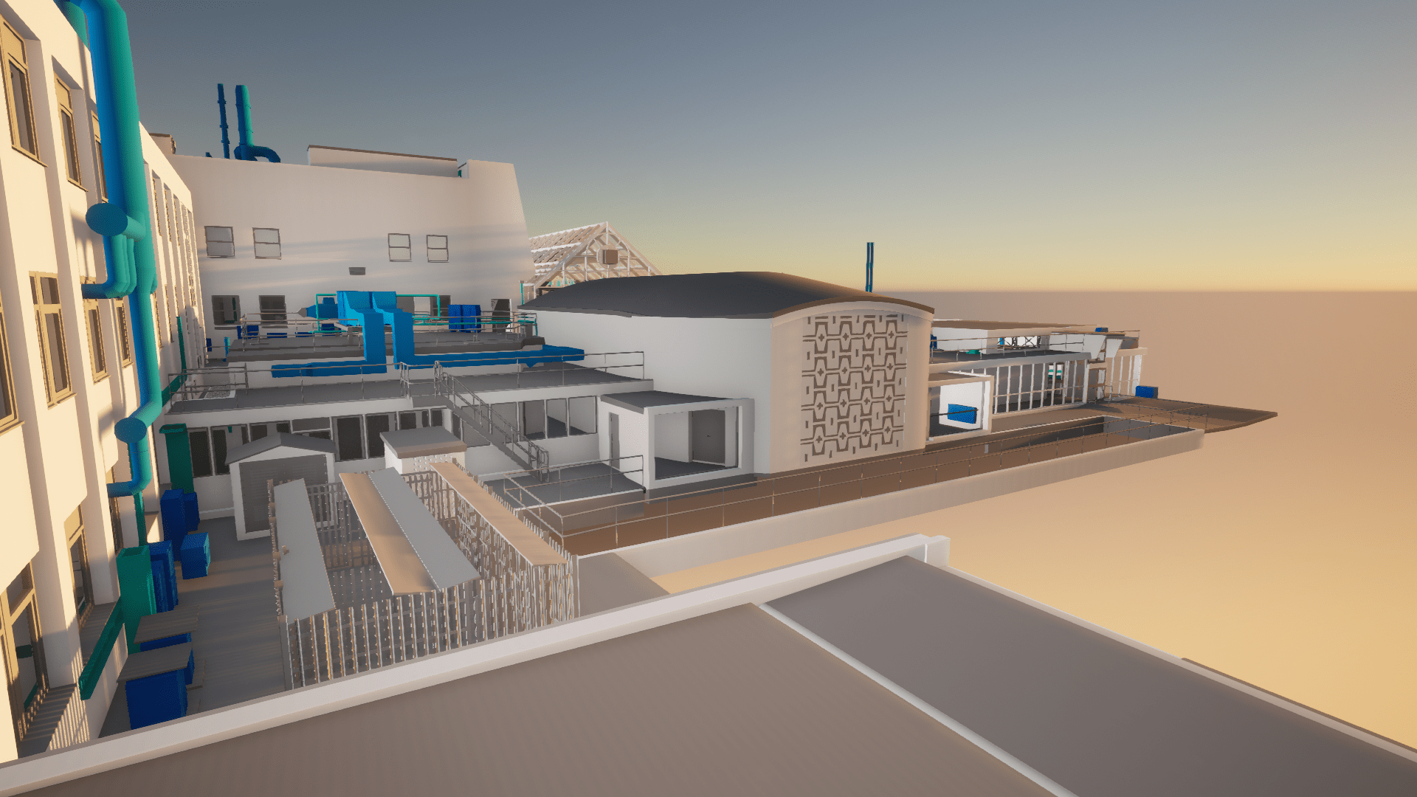
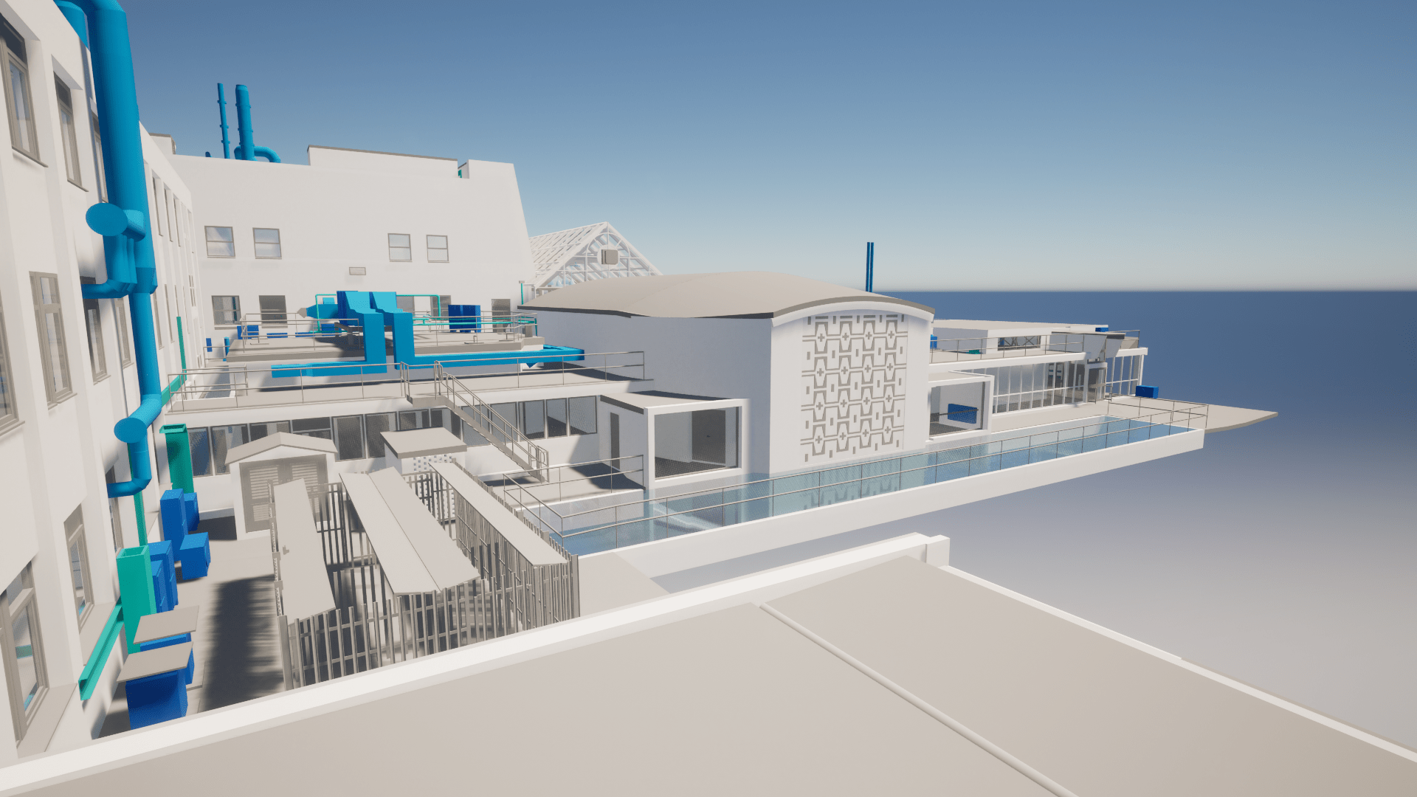
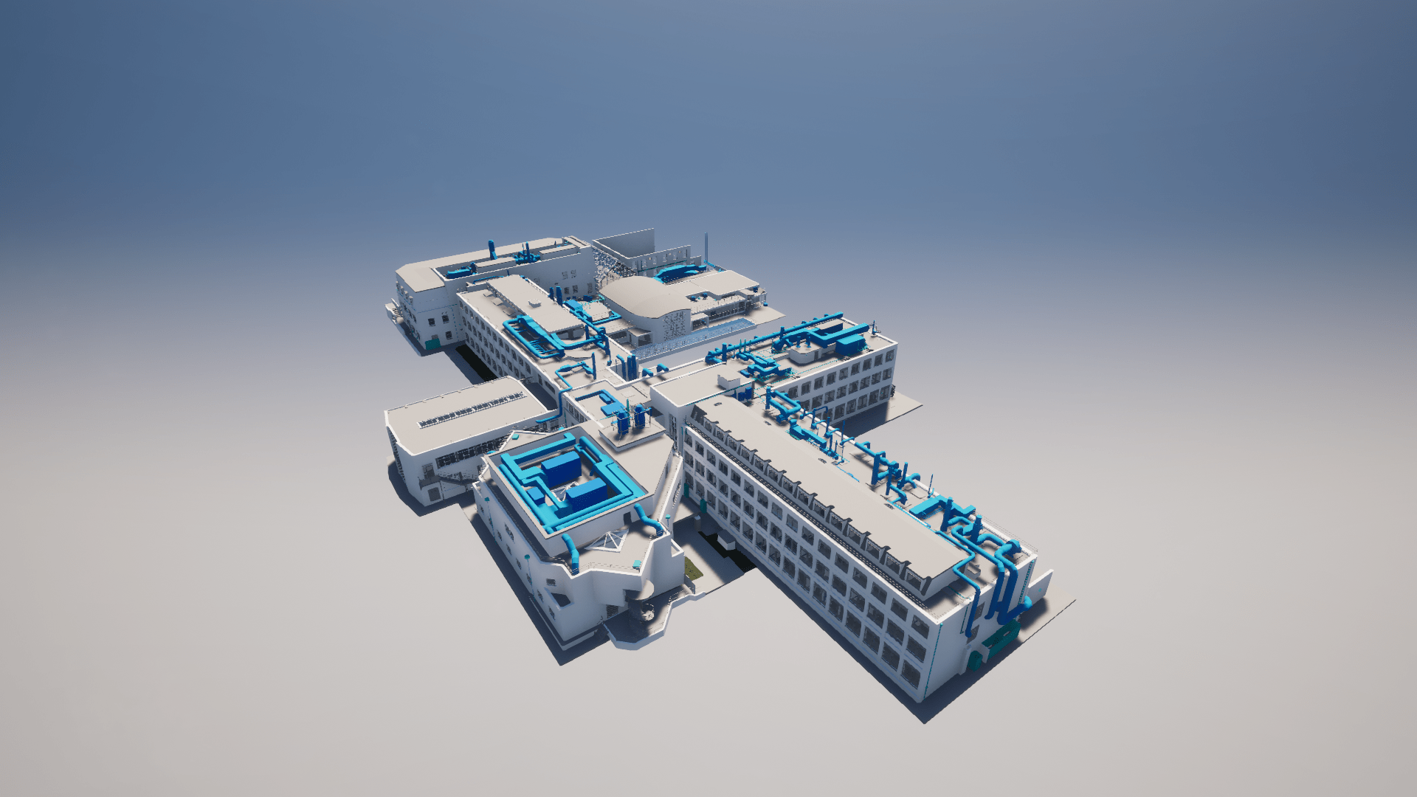
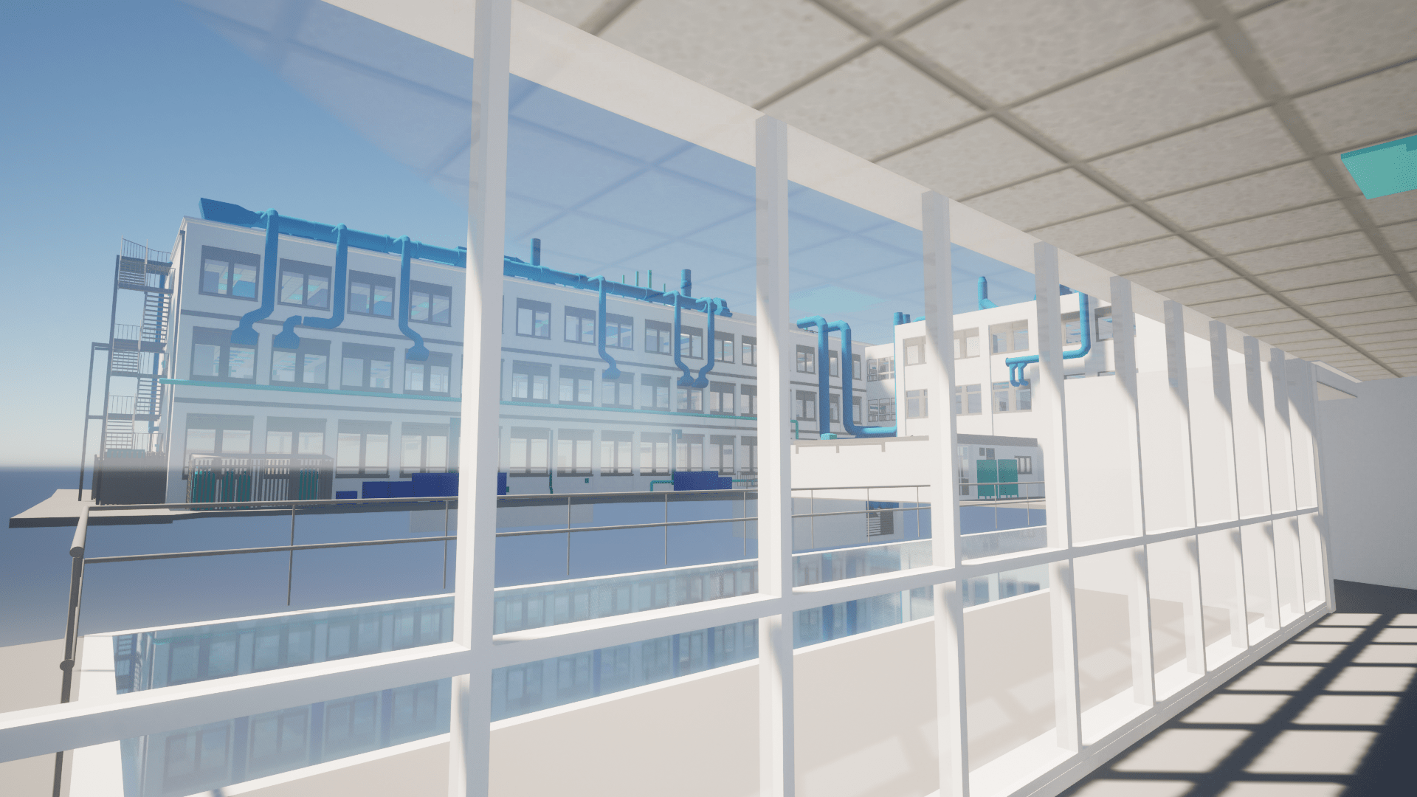
Interested in
working with us?
We’re always available to talk BIM surveys, upcoming projects and how we can help you.
Contact Us