Project Overview
Our team collaborated with the client on a project that required a careful balance of preservation and new construction. The primary goal was to retain the existing facade of an aging structure while demolishing the rear portion to make way for a new building around the preserved facade. This approach would allow for a modernised space that preserved the historical and architectural value of the original front, integrating it seamlessly into a contemporary development. Carliol House, located in Newcastle upon Tyne, is a significant historical landmark known for its Art Deco architectural style. Built in the early 1930s, it originally served as the headquarters for the Northern Power grid, symbolising the city’s industrial growth and the electrification of the region. The building’s bold geometric lines, intricate stonework, and period detailing represent an era of economic optimism and architectural innovation. Although Carliol House has since evolved in purpose, it remains a cherished example of Newcastle’s architectural heritage, bridging the city’s past with its modern skyline.
Project Execution
To achieve the necessary accuracy and detail, we employed a terrestrial RTC laser scanner to capture a comprehensive point cloud of the entire building. This technology allowed us to document every visible feature of the facade and the structure’s dimensions with a tolerance of 15mm, meeting Level of Detail 4 (LOD4) standards. Using the point cloud as a reference, we developed a precise 3D model in Revit, which enabled the project team to make design decisions informed by exact spatial data. The 3D model we produced provided the client with an invaluable resource for the redevelopment process, ensuring that the existing facade could be seamlessly integrated with the new construction. Our model gave the project team full confidence in the spatial and structural integrity of the preserved elements, supporting an accurate demolition of the rear and careful construction around the facade.
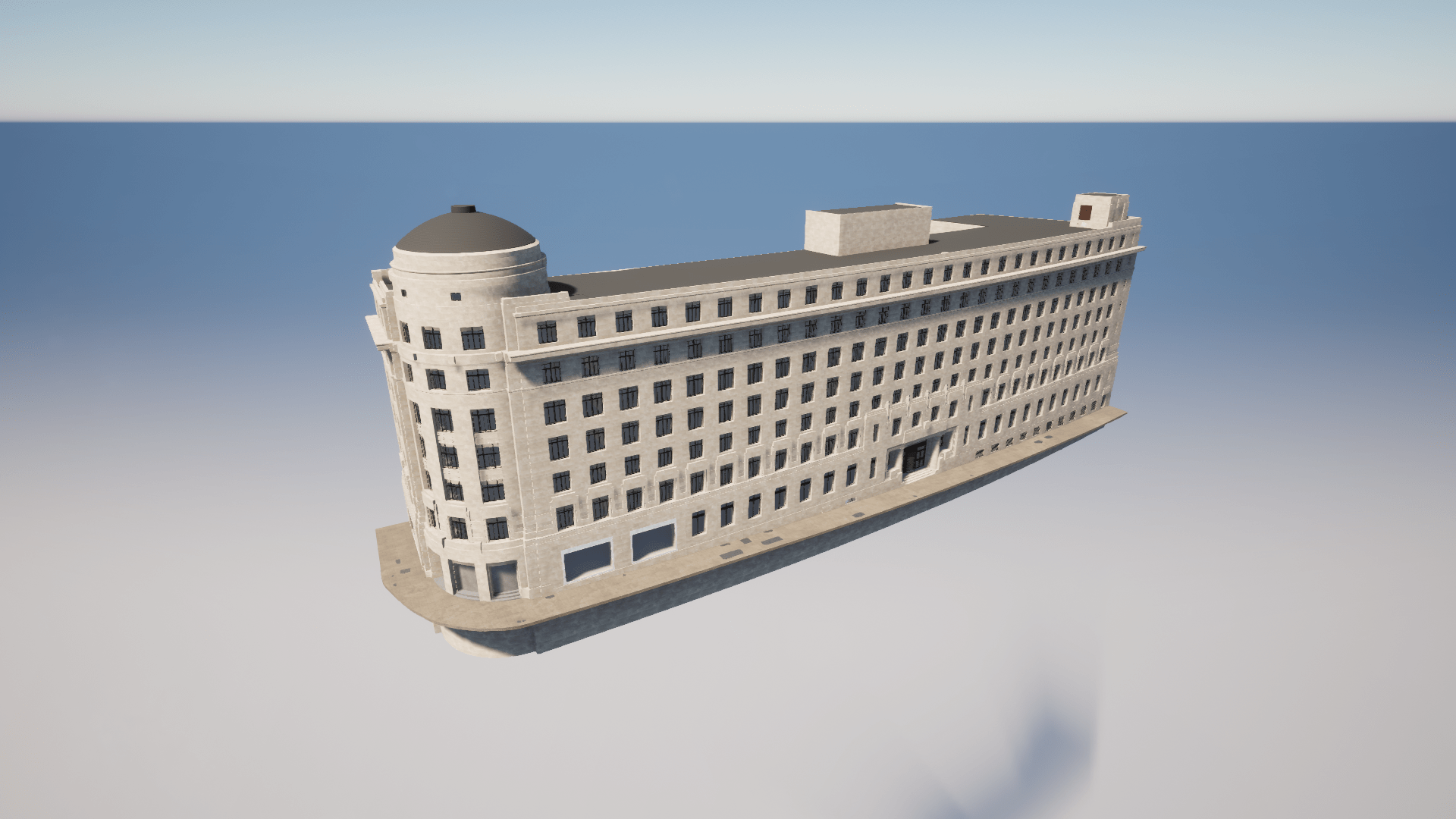
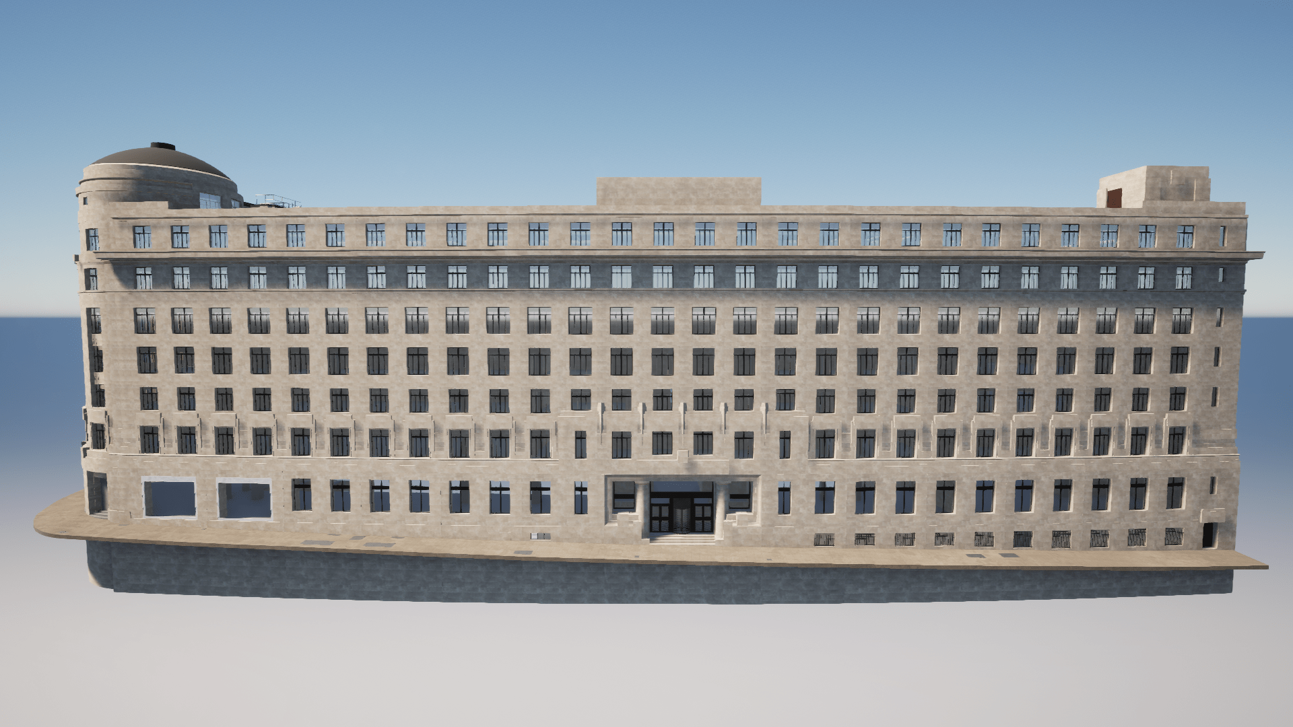
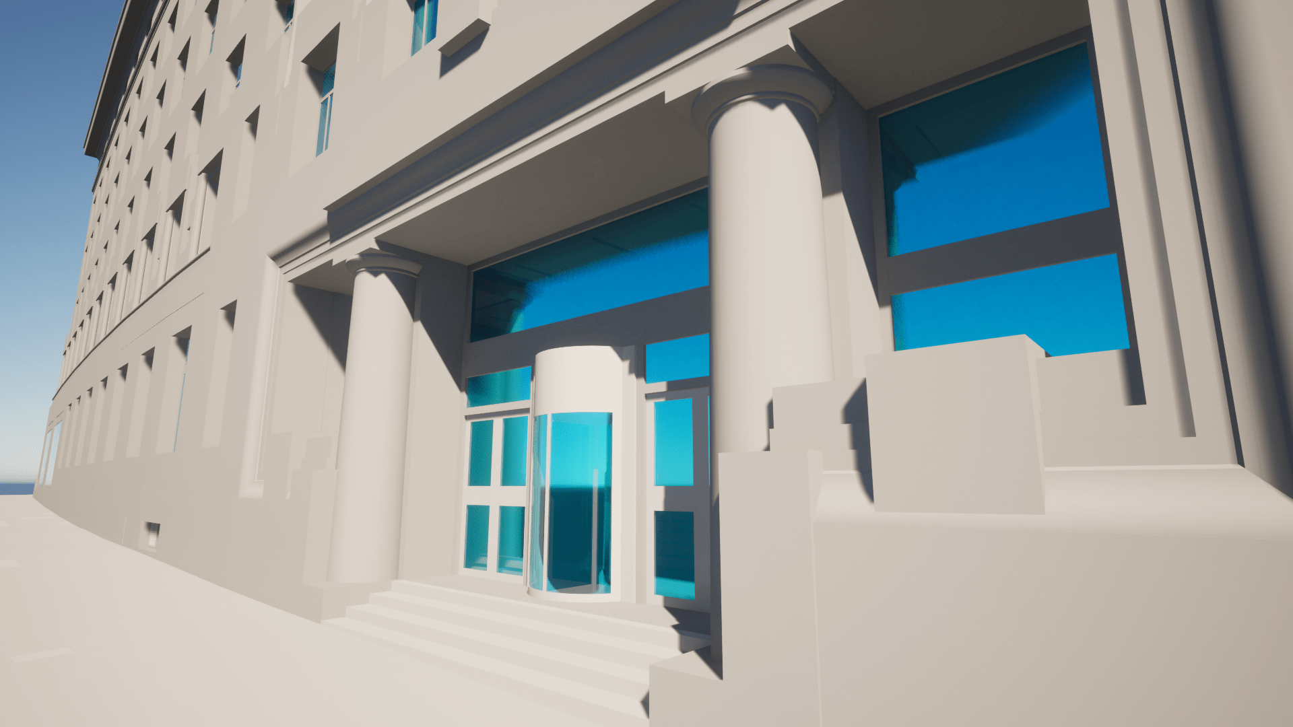
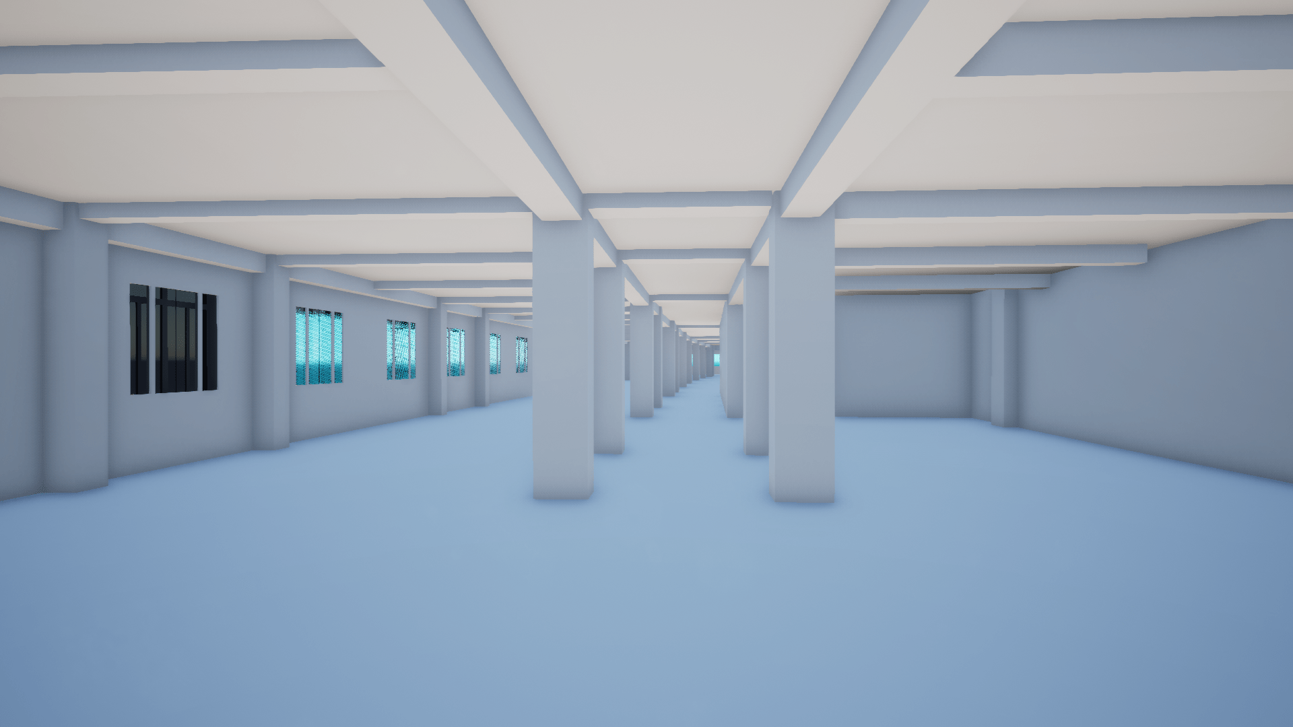
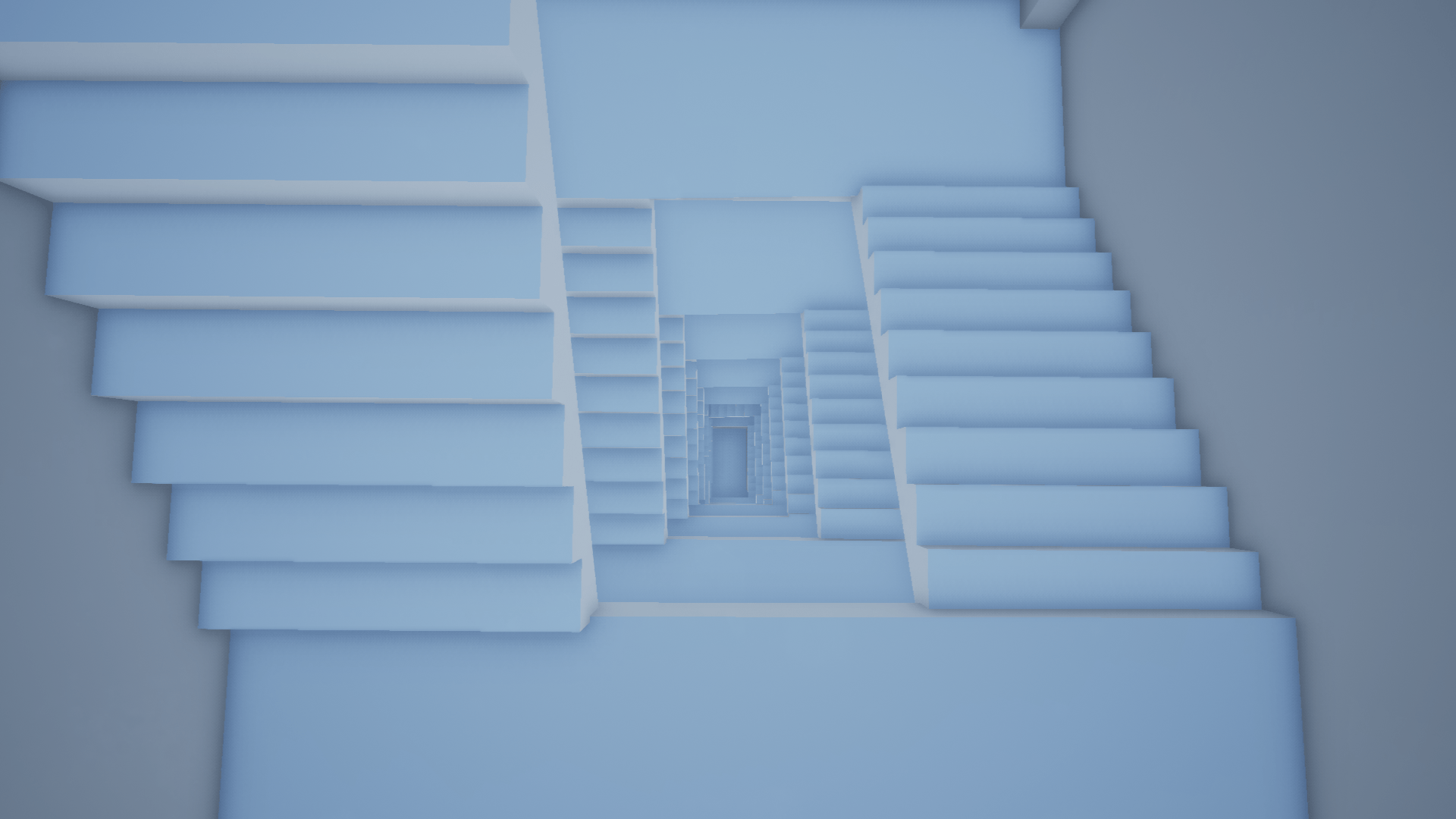
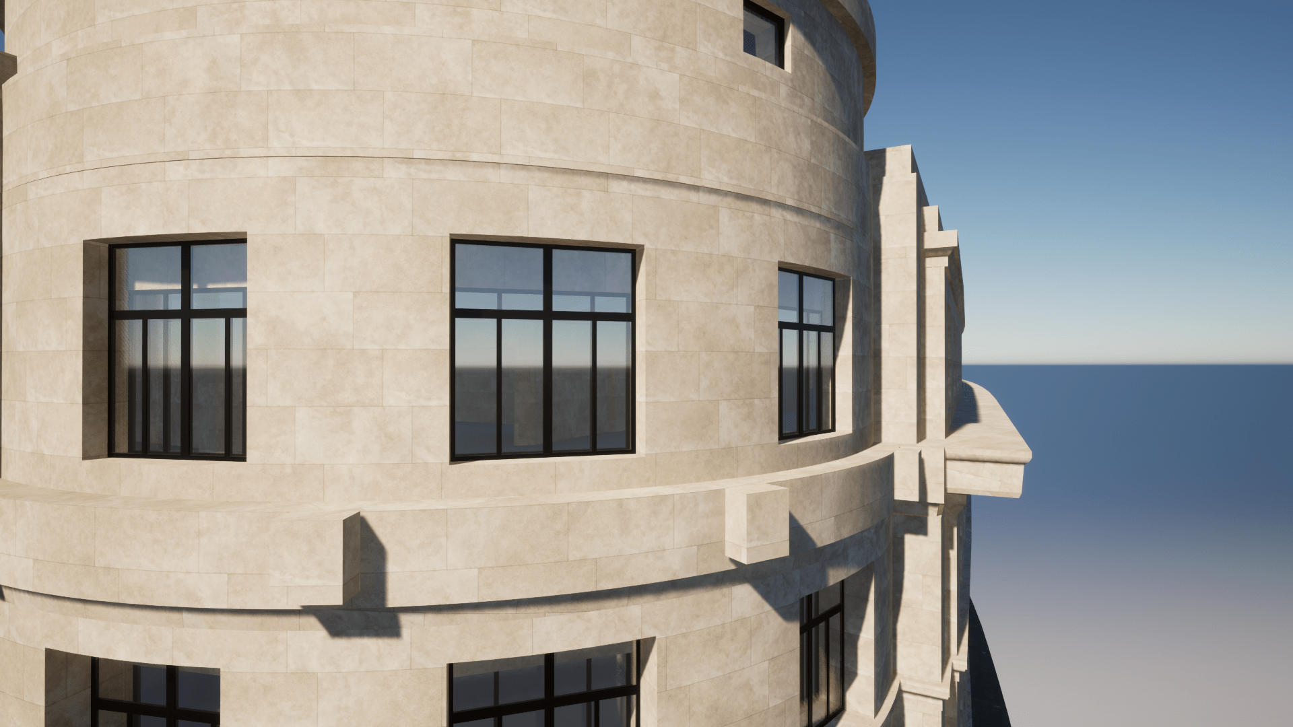
Interested in
working with us?
We’re always available to talk BIM surveys, upcoming projects and how we can help you.
Contact Us